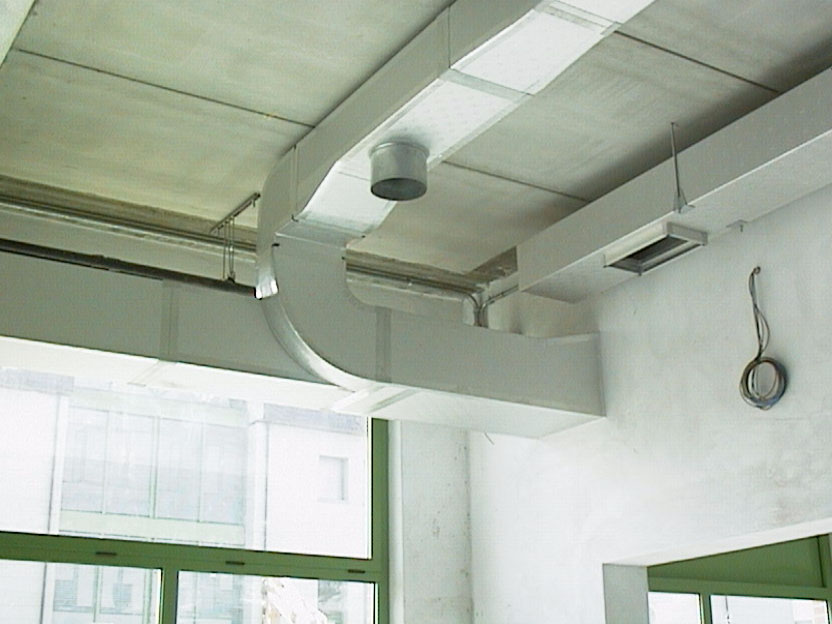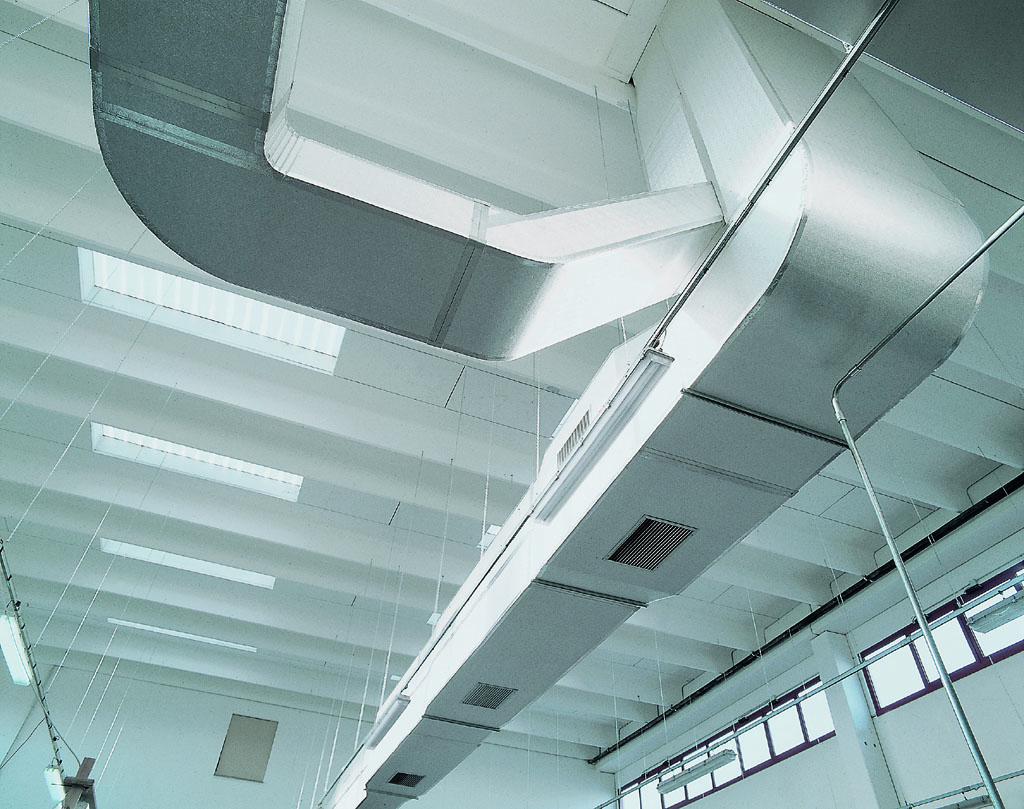China Merchants Plaza - Shenzhen
This project is designed by the world's top design firm SOM Architecture in the United States. It has an 18 meter wide lobby, a standard floor height of 4.5 meters, and an intelligent elevator reservation system. It is the only mountain and sea office building in Shenzhen, with a height of 211 meters. It is the first to develop and the only 5A Grade A office building project in the Sea World area, as well as a new landmark in Shekou, Shenzhen. The difficulty of the project lies in the installation of new air ducts and exhaust ducts inside the pipe well, which is limited by the space of the pipe well and cannot be lifted with large equipment. The vertical height of the pipe well is over 200 meters, and construction safety needs to be carefully considered to minimize construction difficulty. In addition, the pipe well is relatively humid, and the materials need to have good moisture-proof performance.
design goal
1. Lightweight
2. Moisture-proof
3. Construction safety
P3's solution
1. The weight is only 1.5KG/square meter, which is 8 times lighter than traditional zinc coated metal sheets, making it more convenient for transportation, operation, and installation.
2. Due to the integration of lightweight and air duct insulation, the construction difficulty is greatly reduced, and the construction safety of workers is improved.
3. The P3 air duct has a bubble closure rate of over 95% and does not absorb water. It can be used directly outdoors without worrying about moisture.

